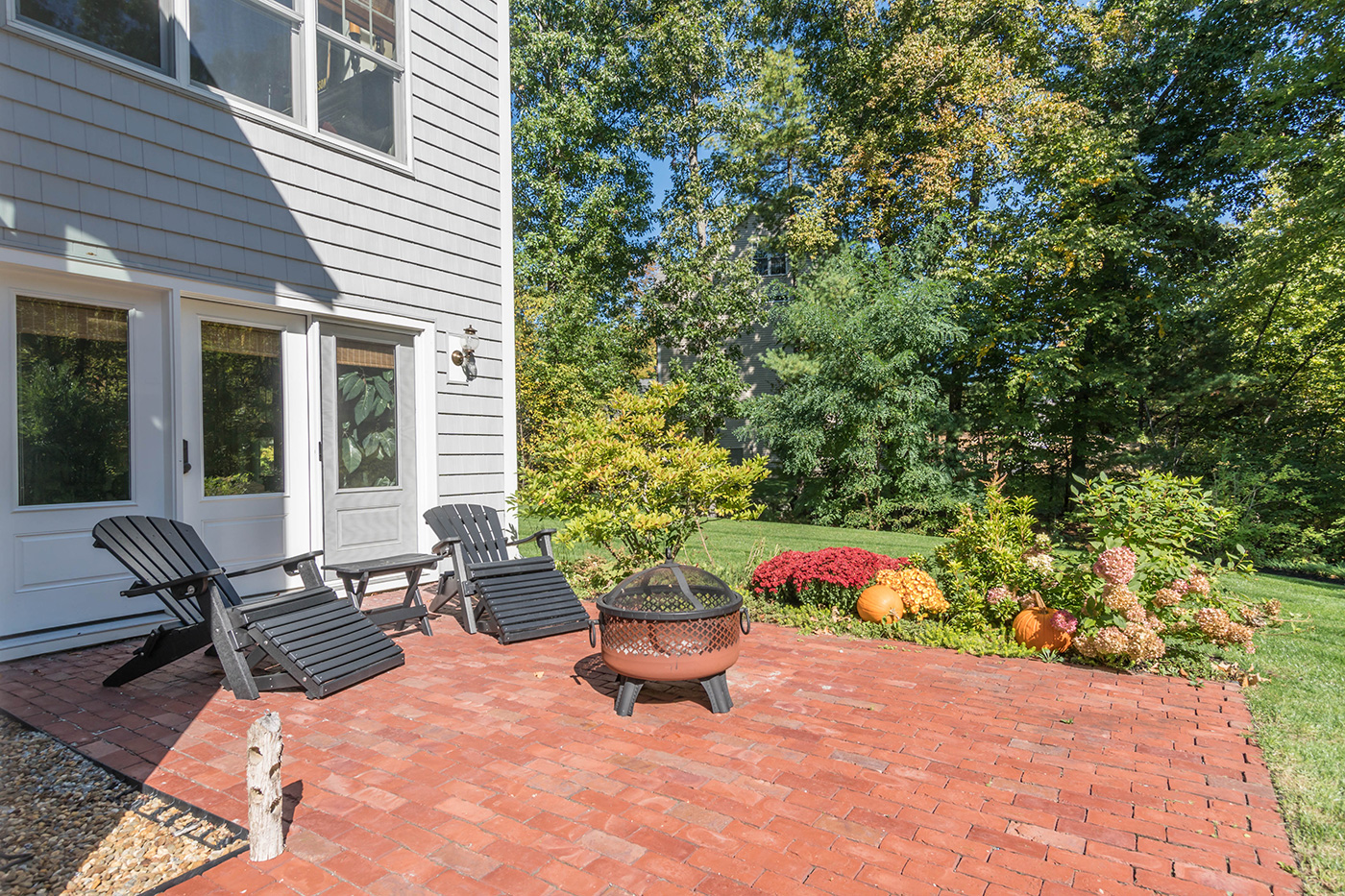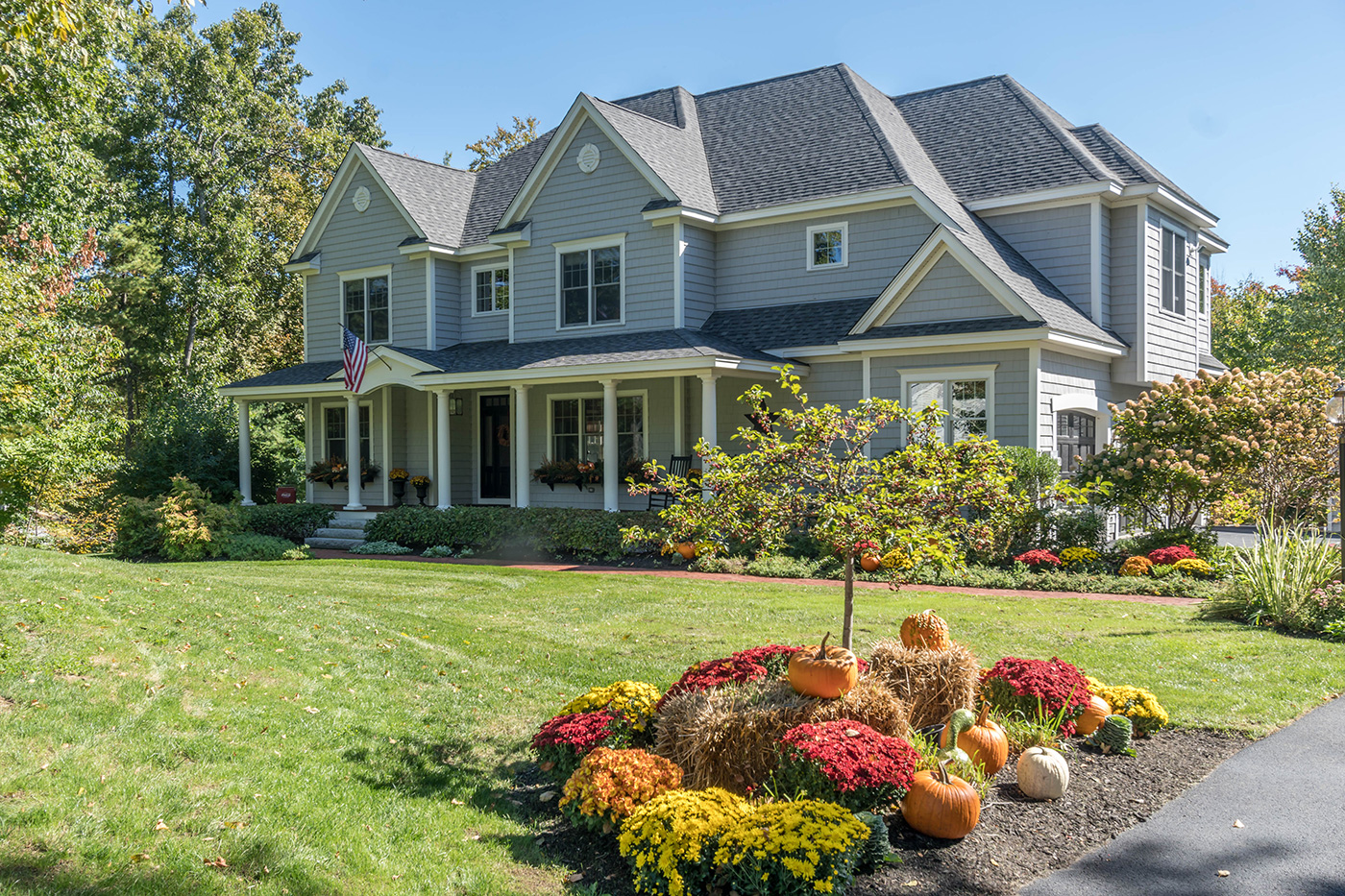
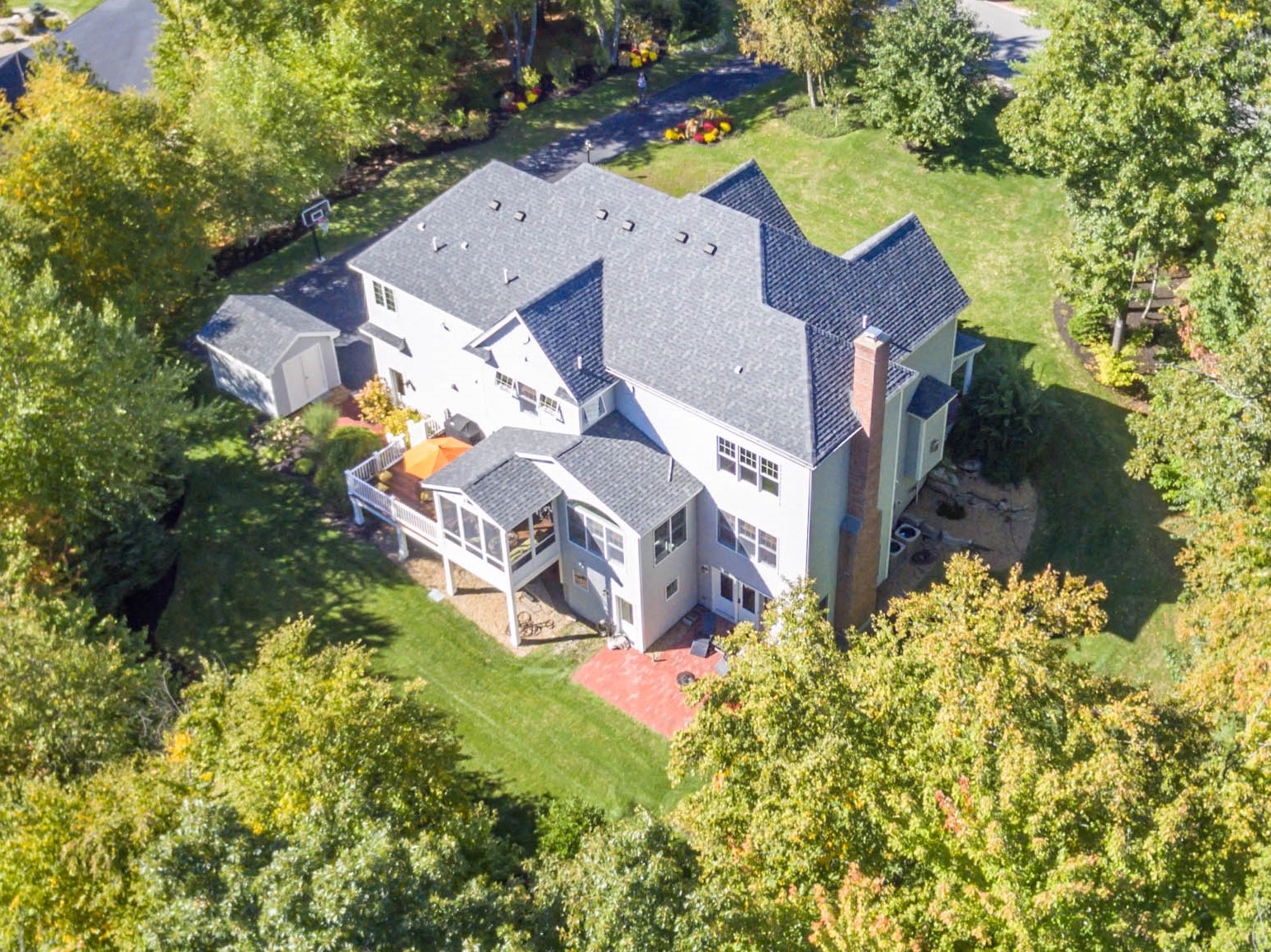
Turn into The Village at Atherstone
and begin to feel the spirit of community this neighborhood embodies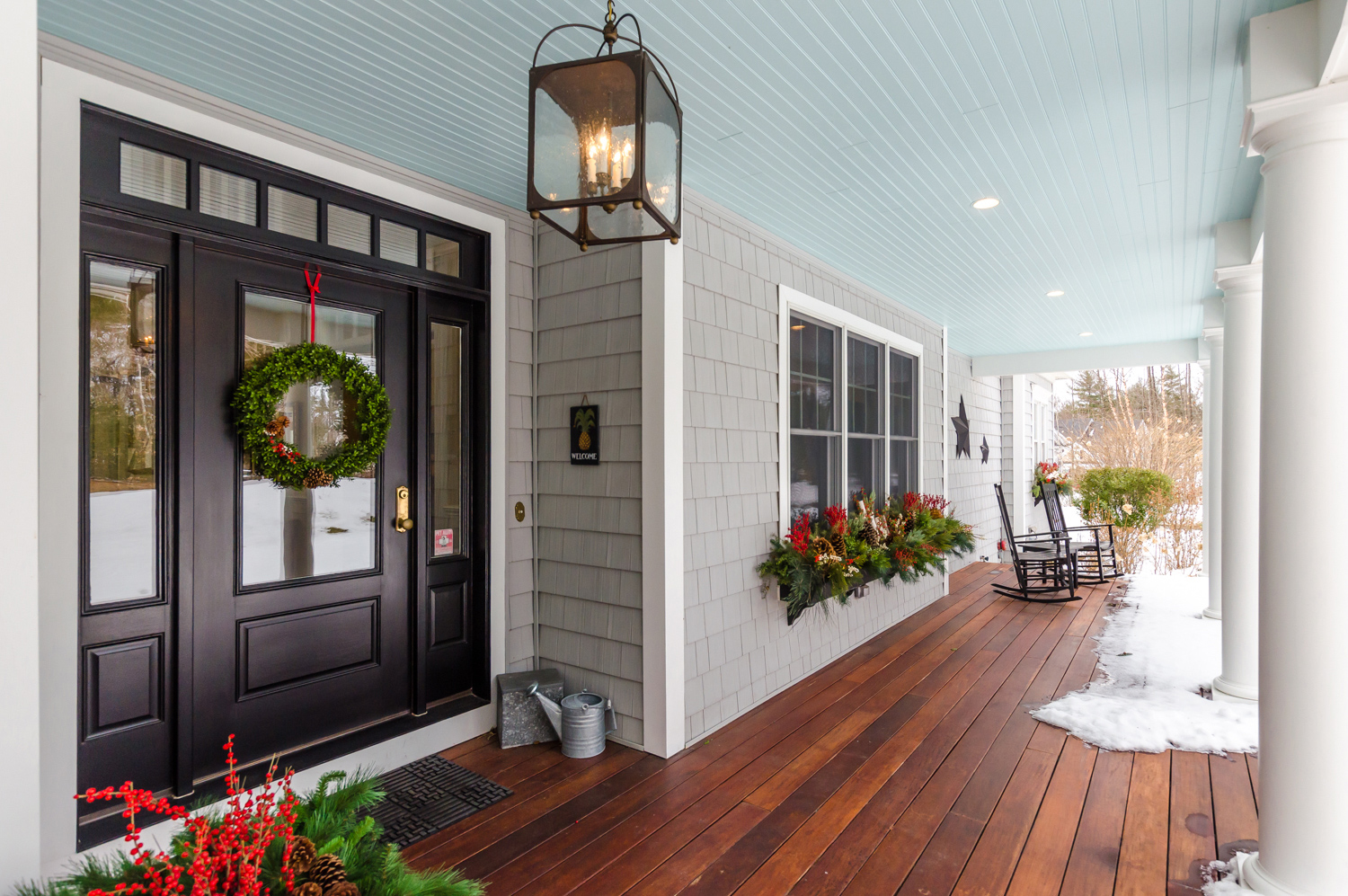
An English garden borders the brick walkway
to granite steps and a welcoming farmer’s porch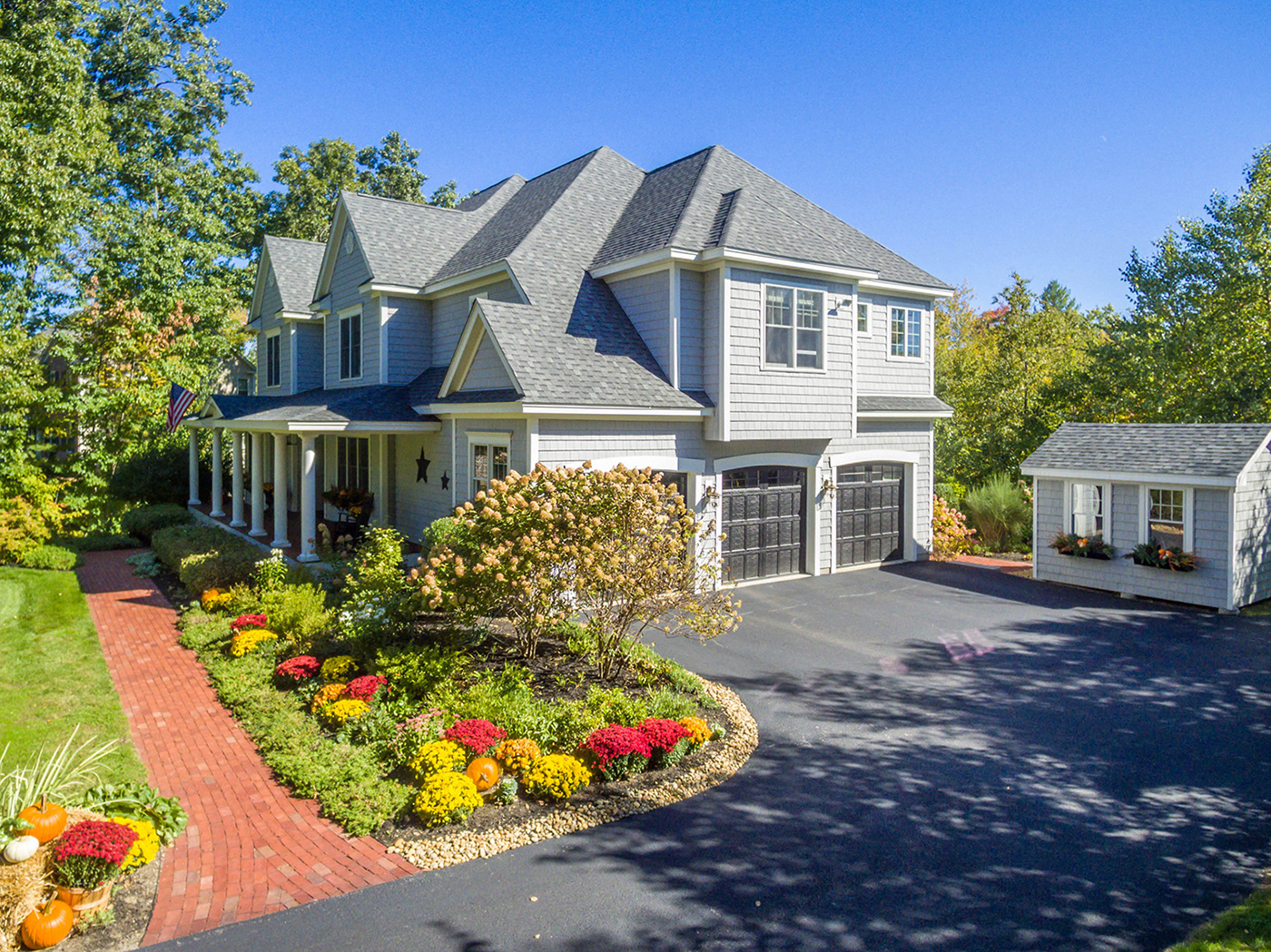
BEDROOMS
BATHROOMS
SQ FEET LIVING AREA
ACRES LOT
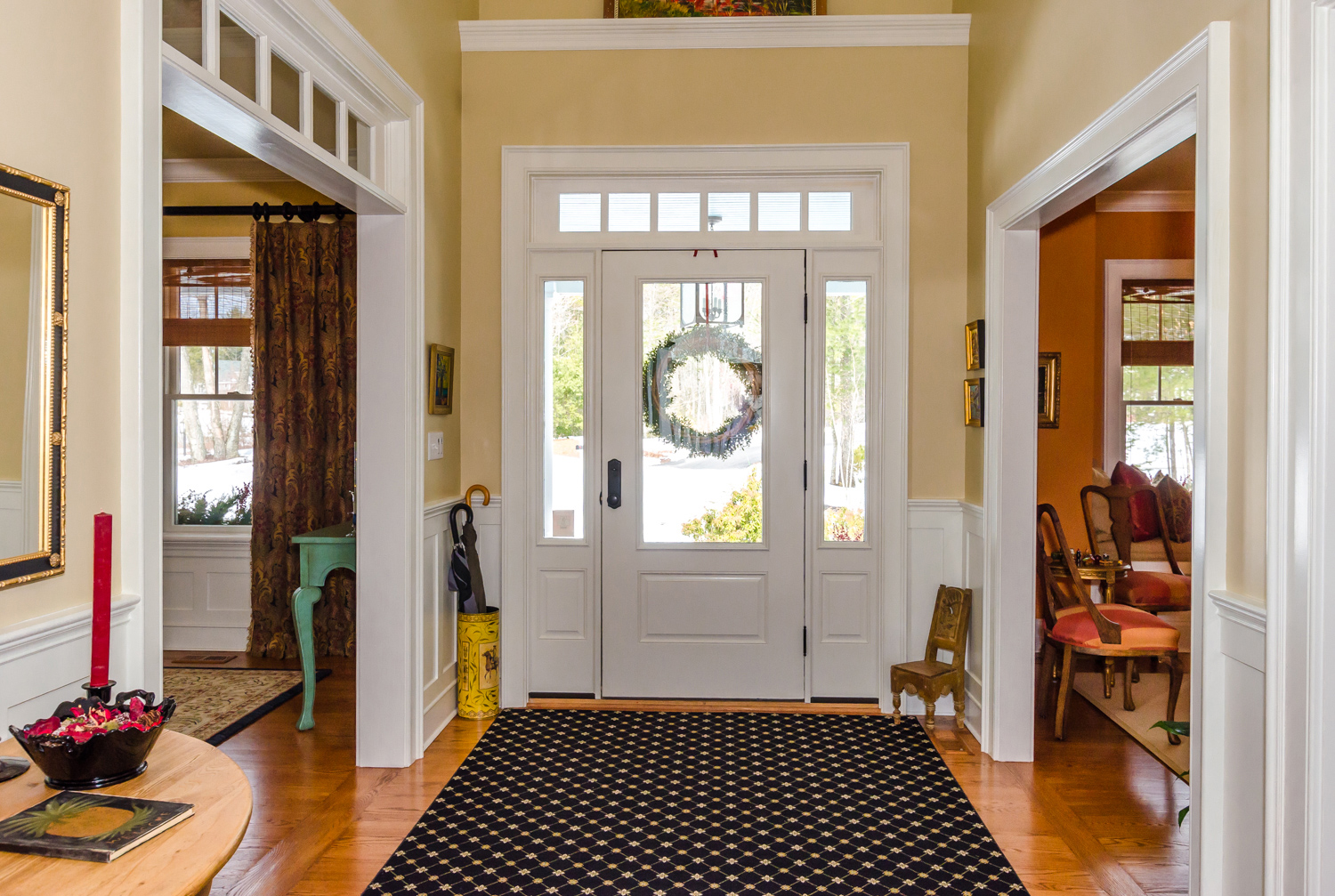
Step into the foyer and take in the high level of finish
extensive millwork and appointments beyond compare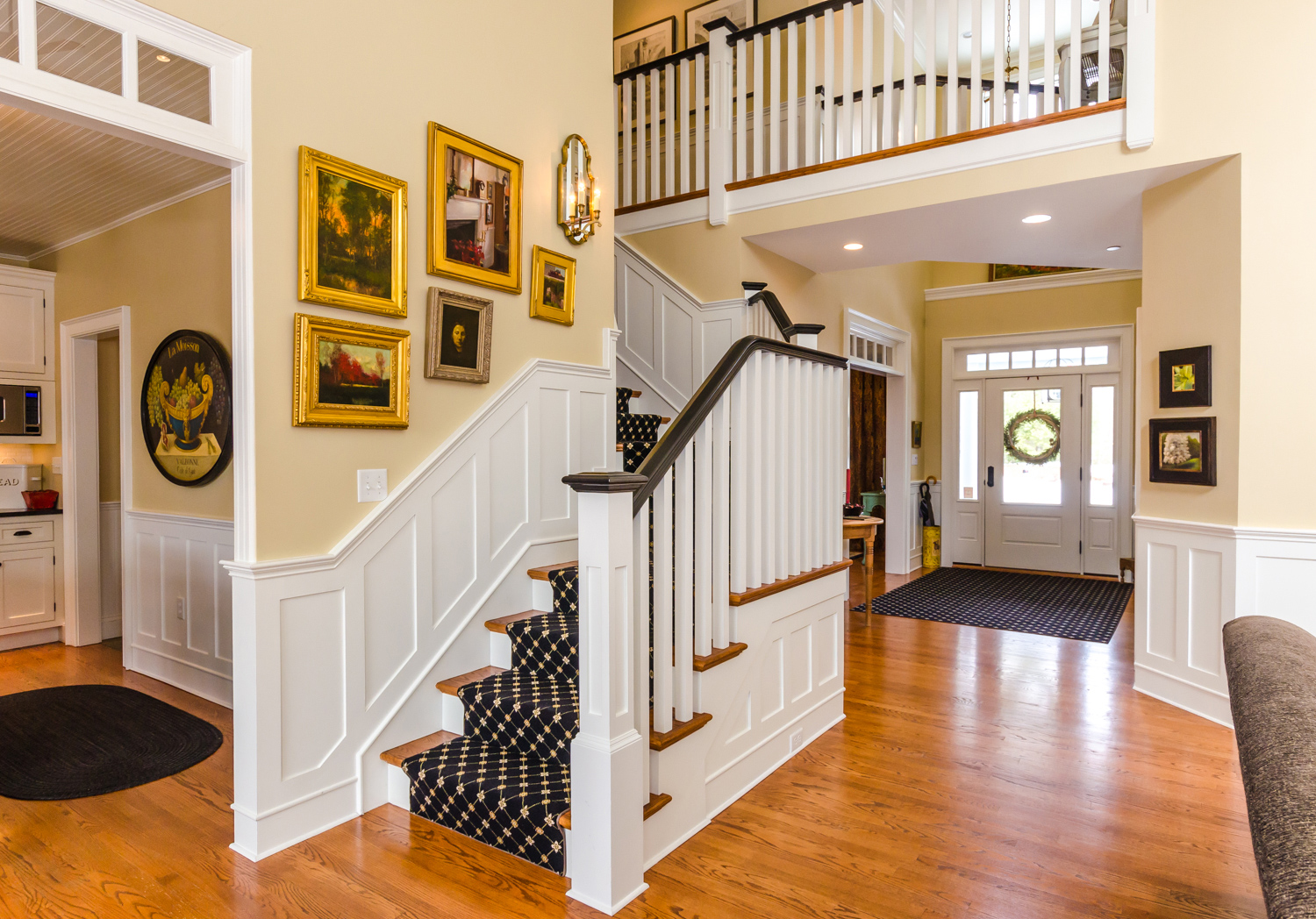
To the left, an intimate parlor with fireplace and window seat
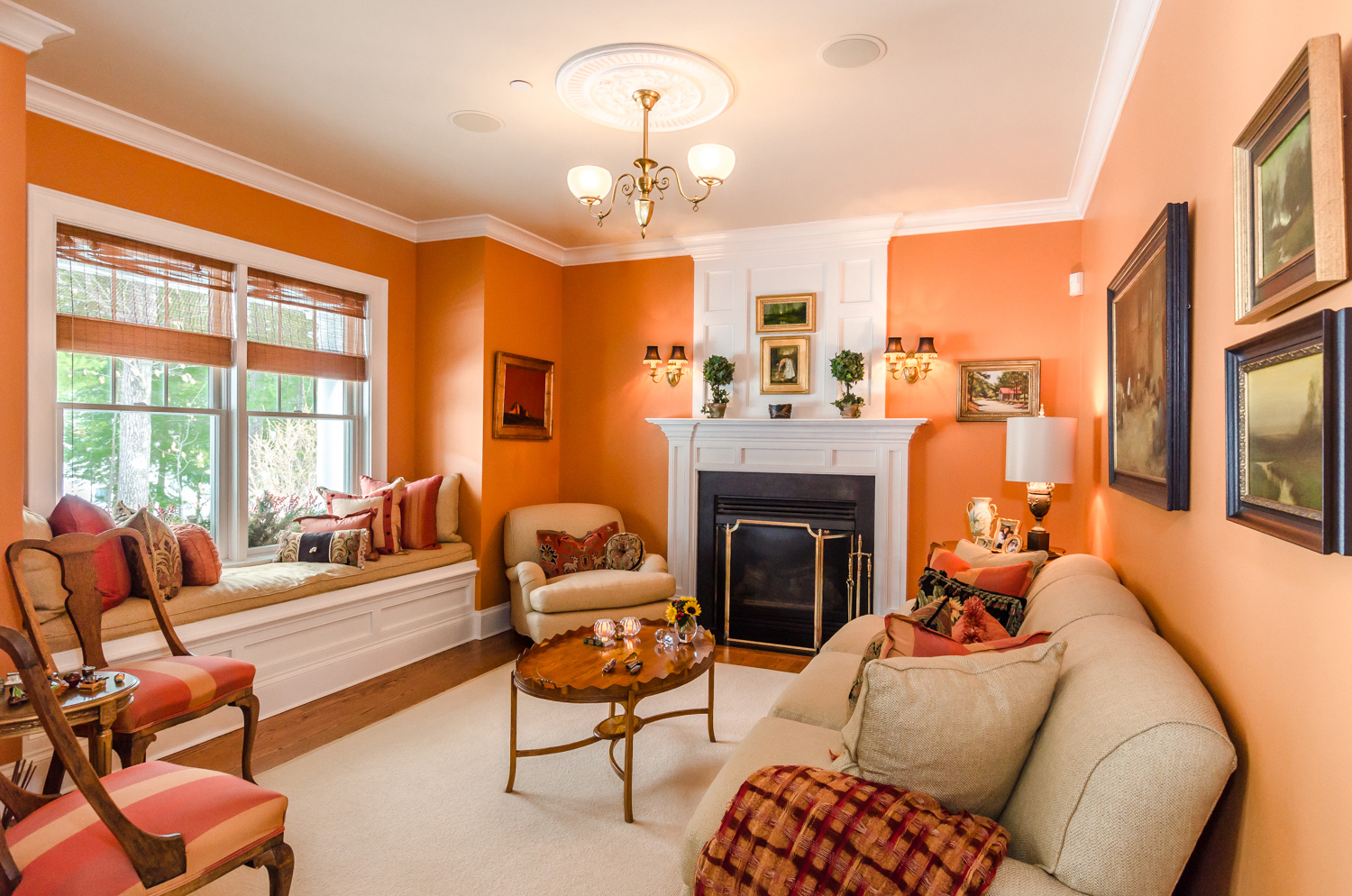
To the right, a formal dining room
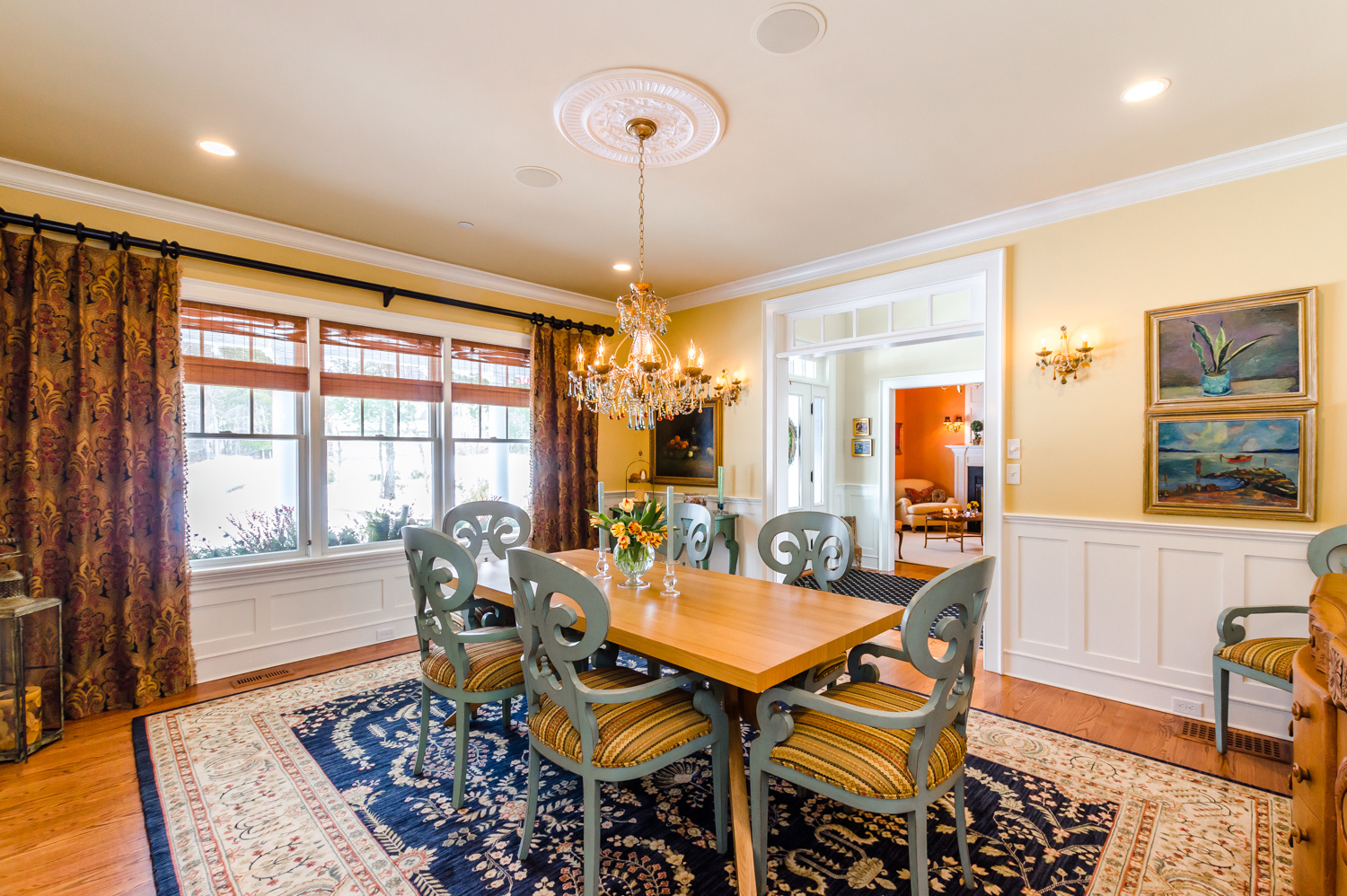
Is the perfect spot for entertaining
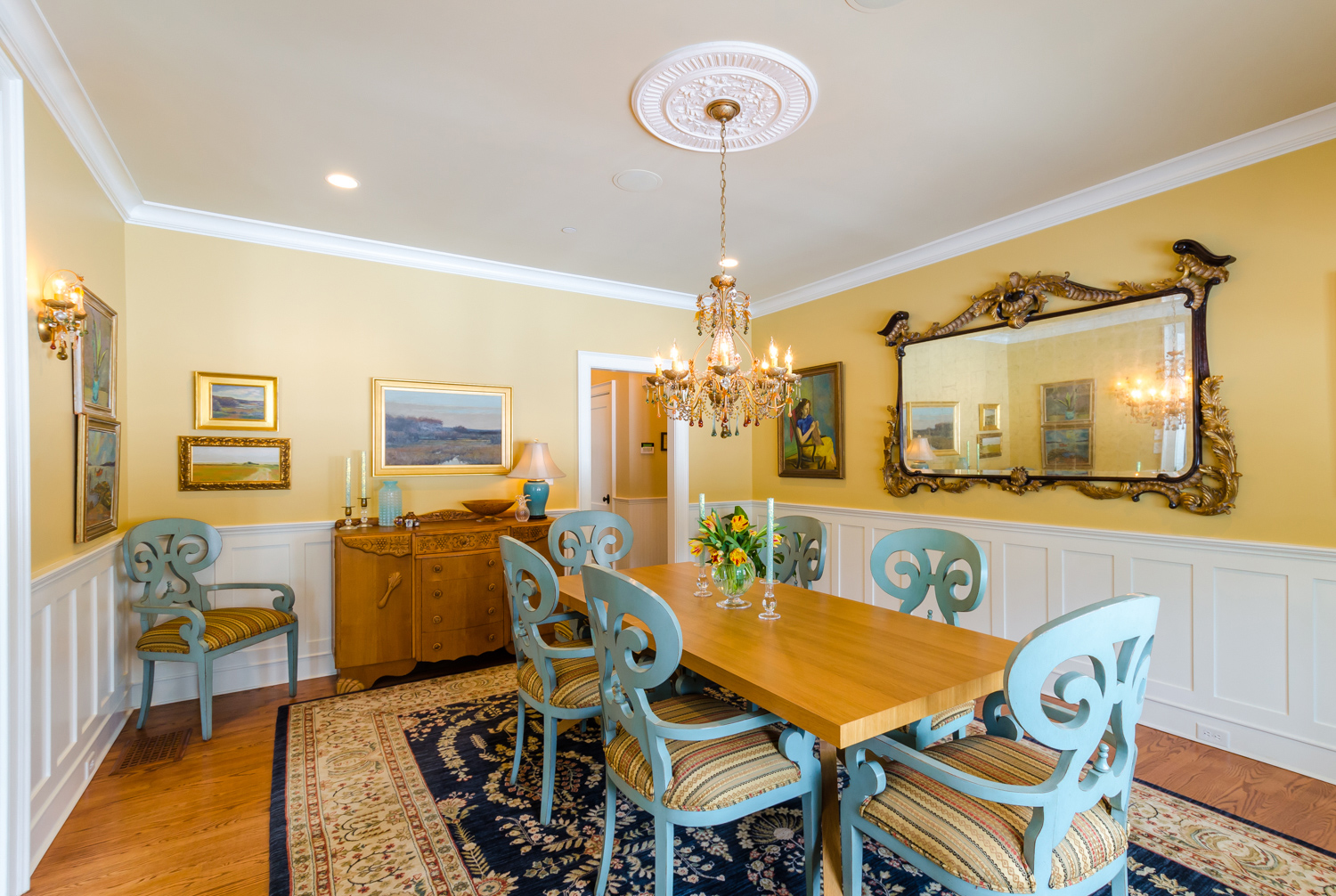
Ahead, sun streams into a breakfast area with vaulted ceiling
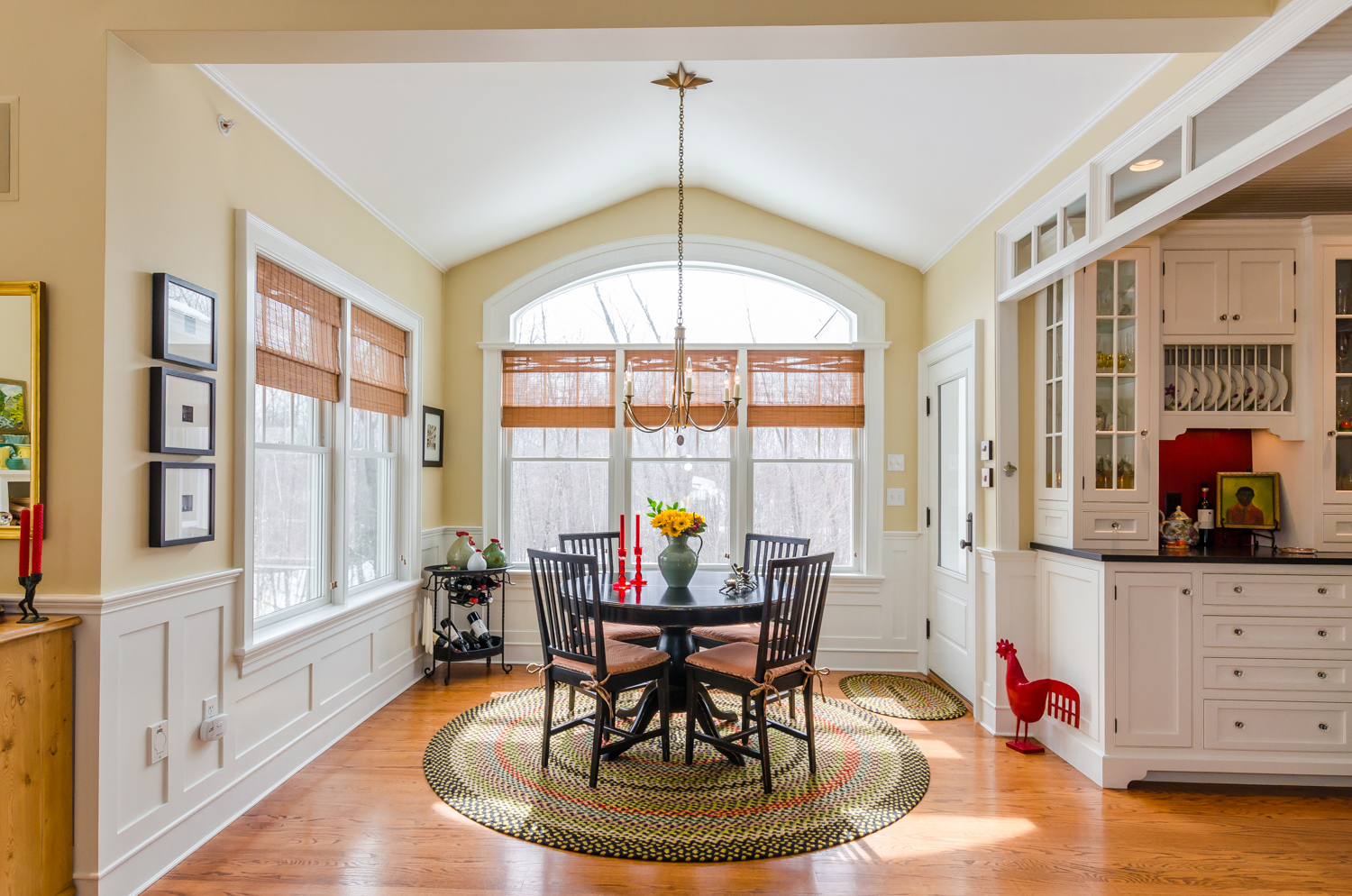
That opens to a lovely three-season porch

And deck beyond
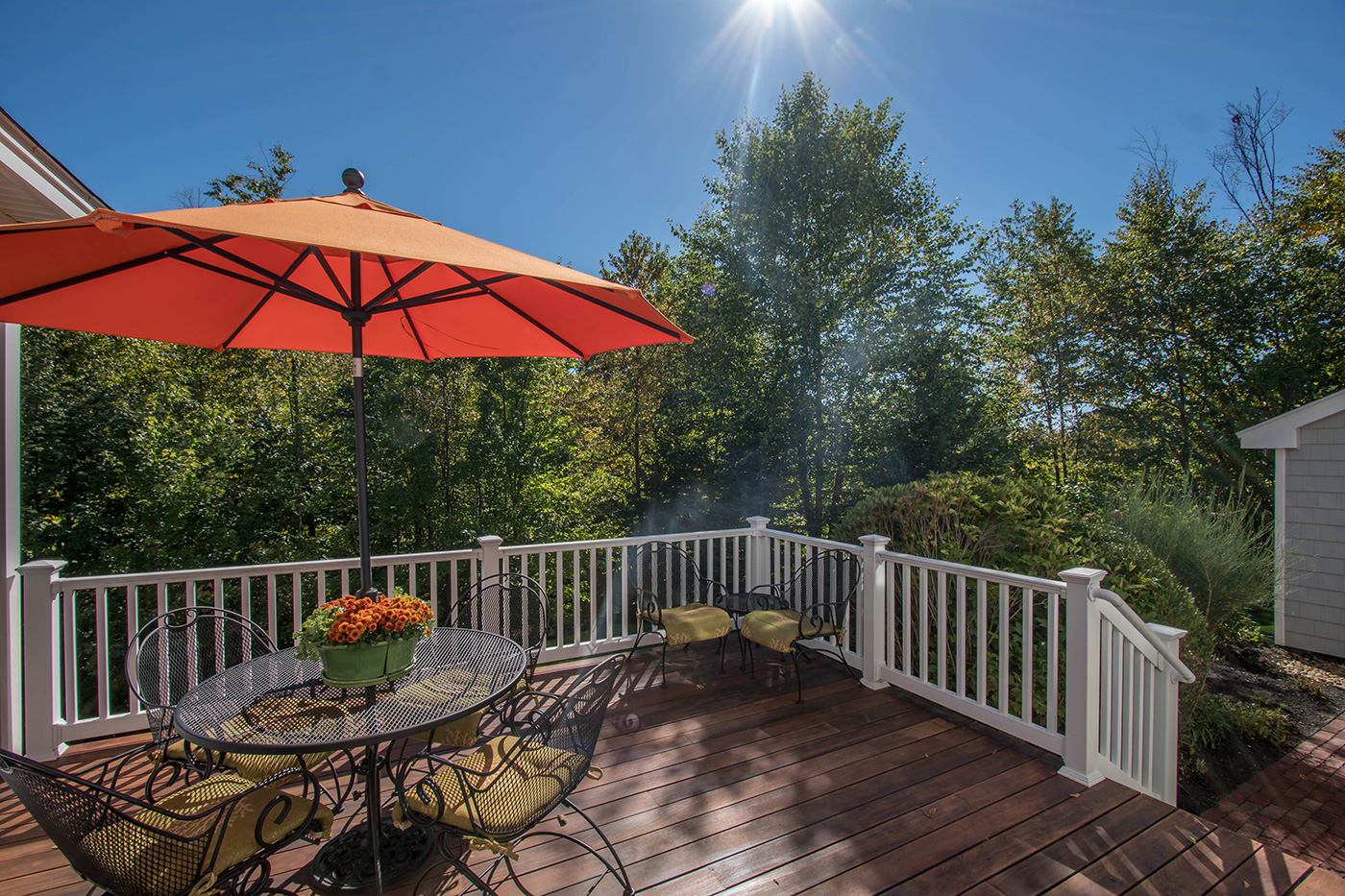
Prepare meals on the six-burner Viking range
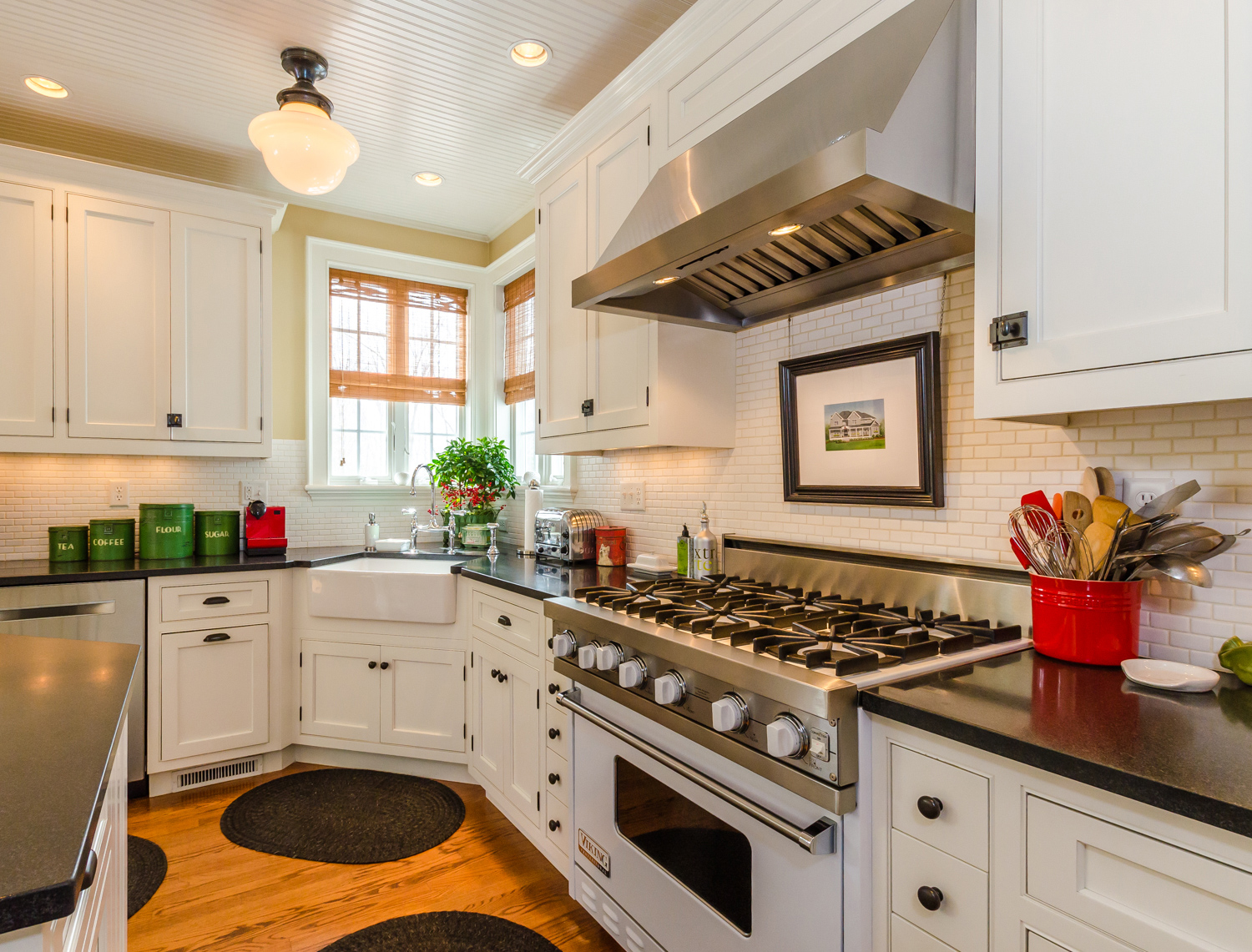
In a timeless white kitchen with two farmer sinks
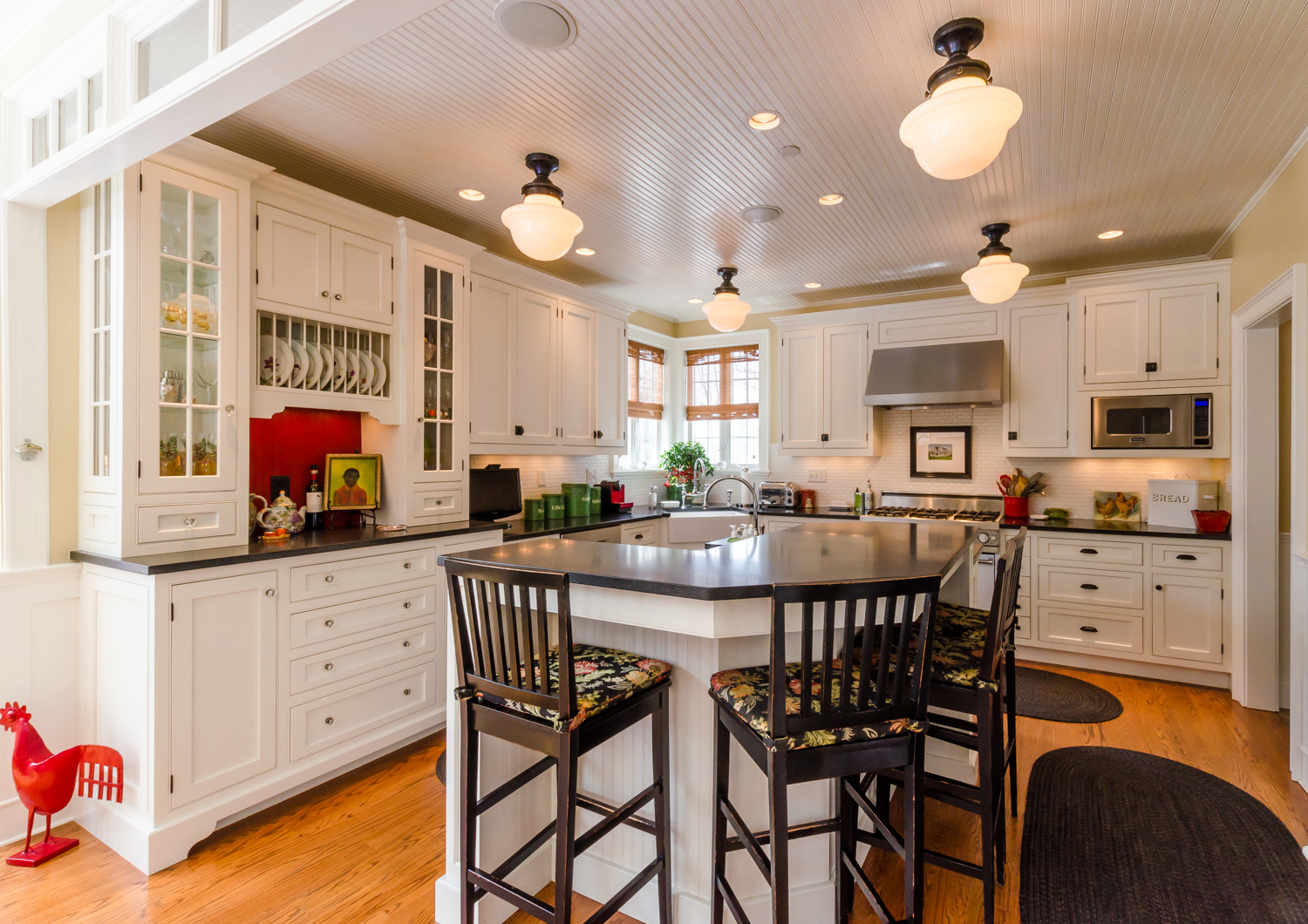
While friends gather at the two-tier island

Or around the stone fireplace
under the great room’s soaring ceiling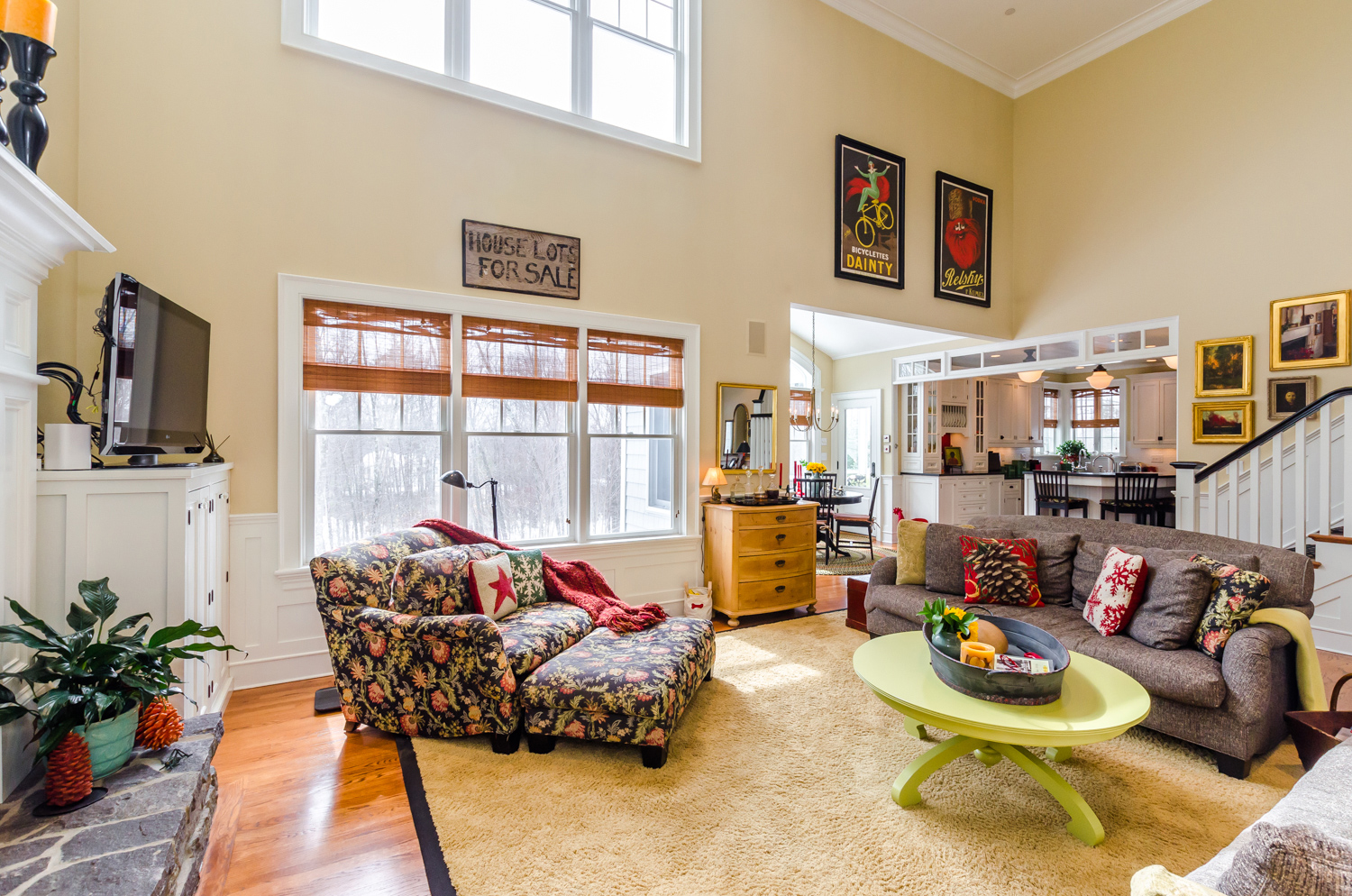
Upstairs, over a bridge
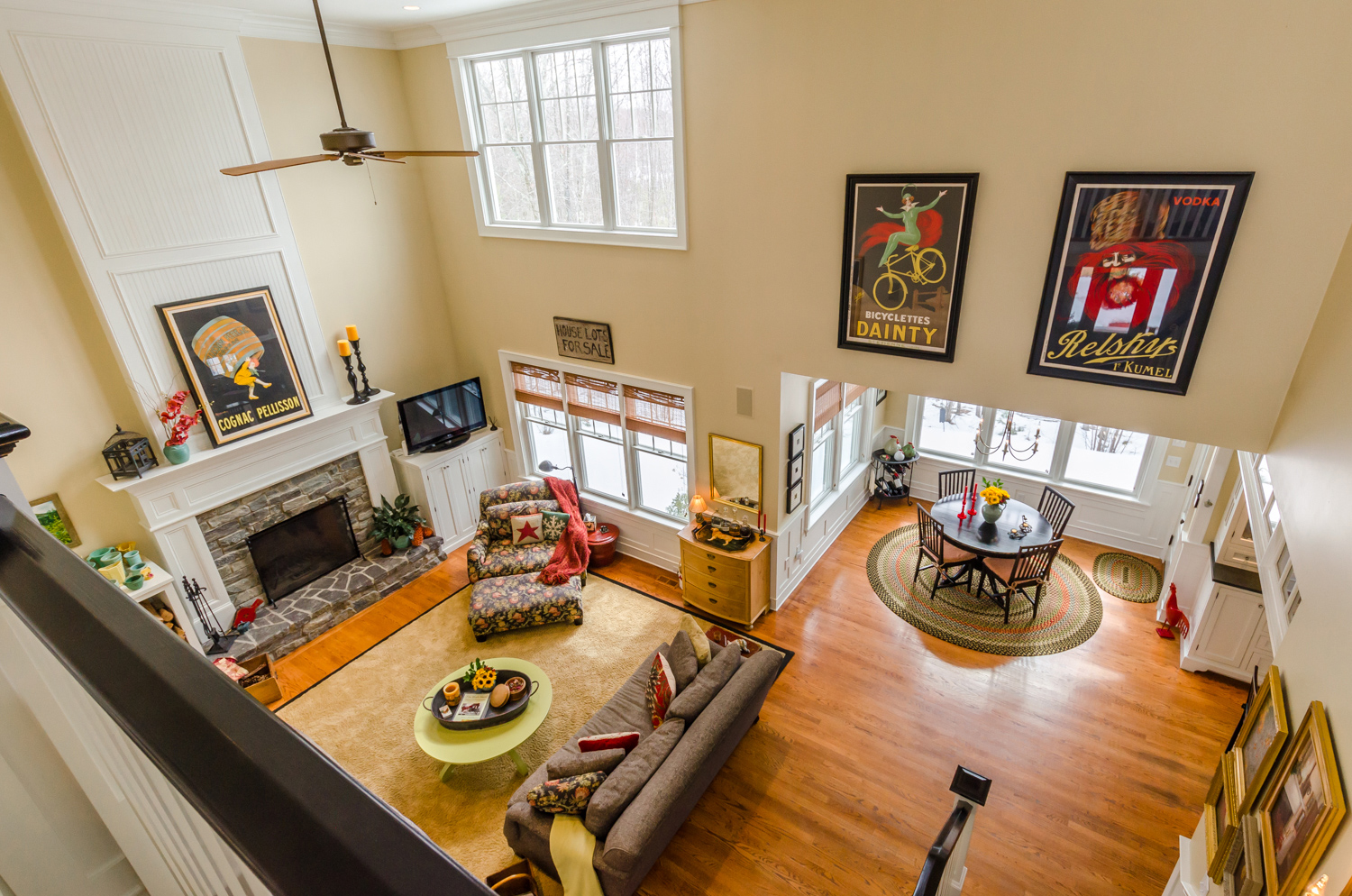
A bedroom suite offers solitude
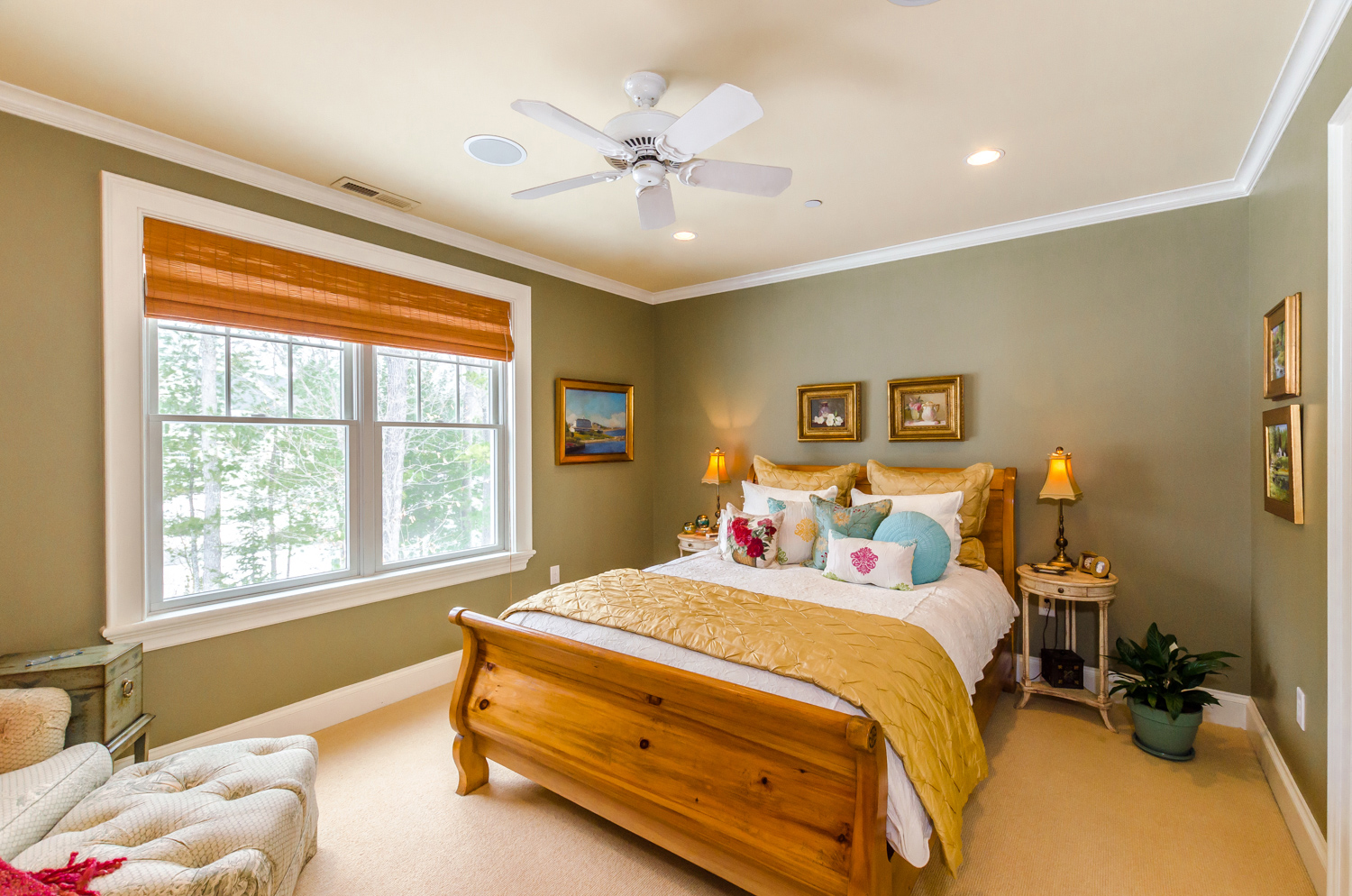
An exquisite master bedroom boasts an artfully crafted office nook
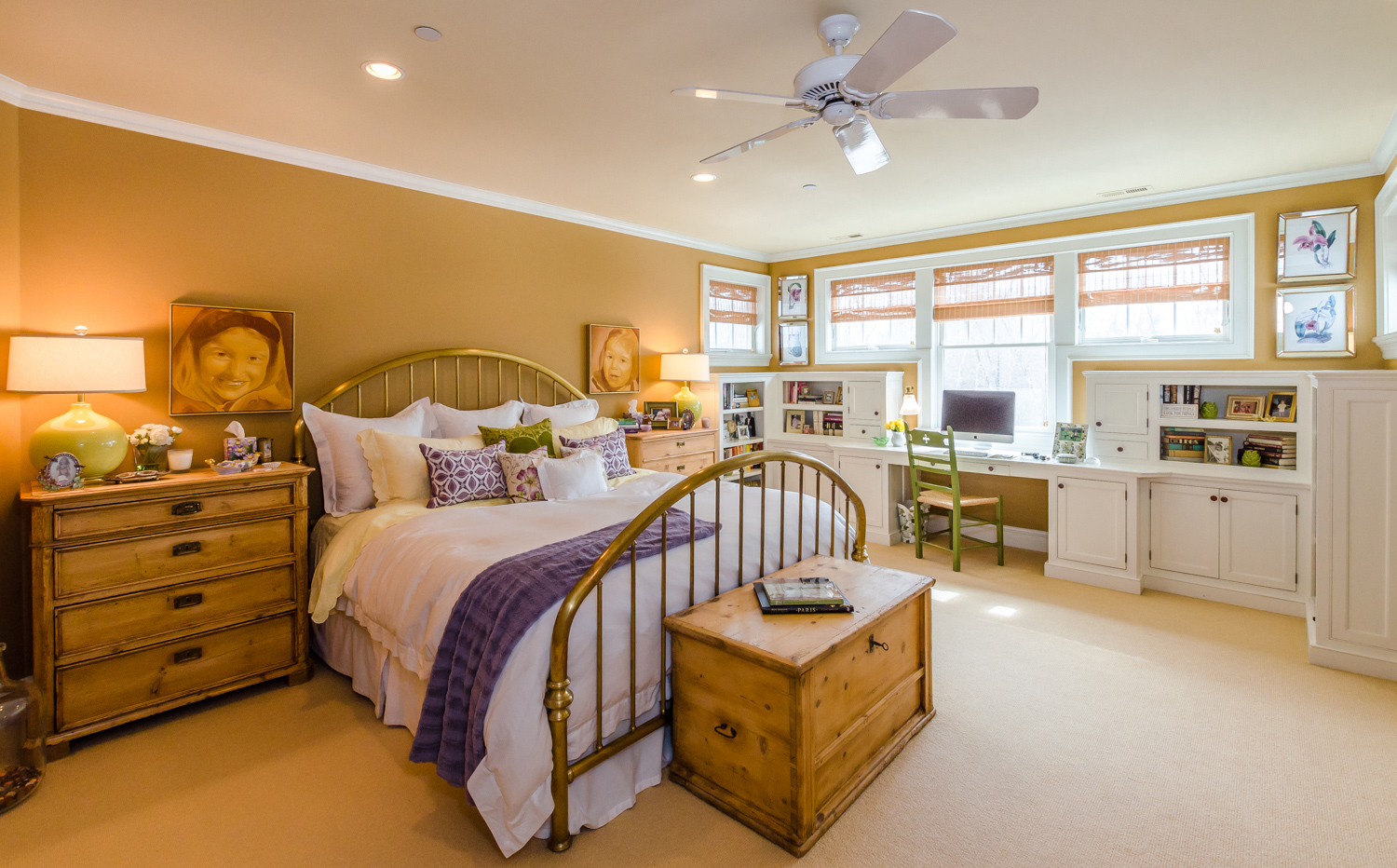
Two walk-in closets and a most luxurious bathroom
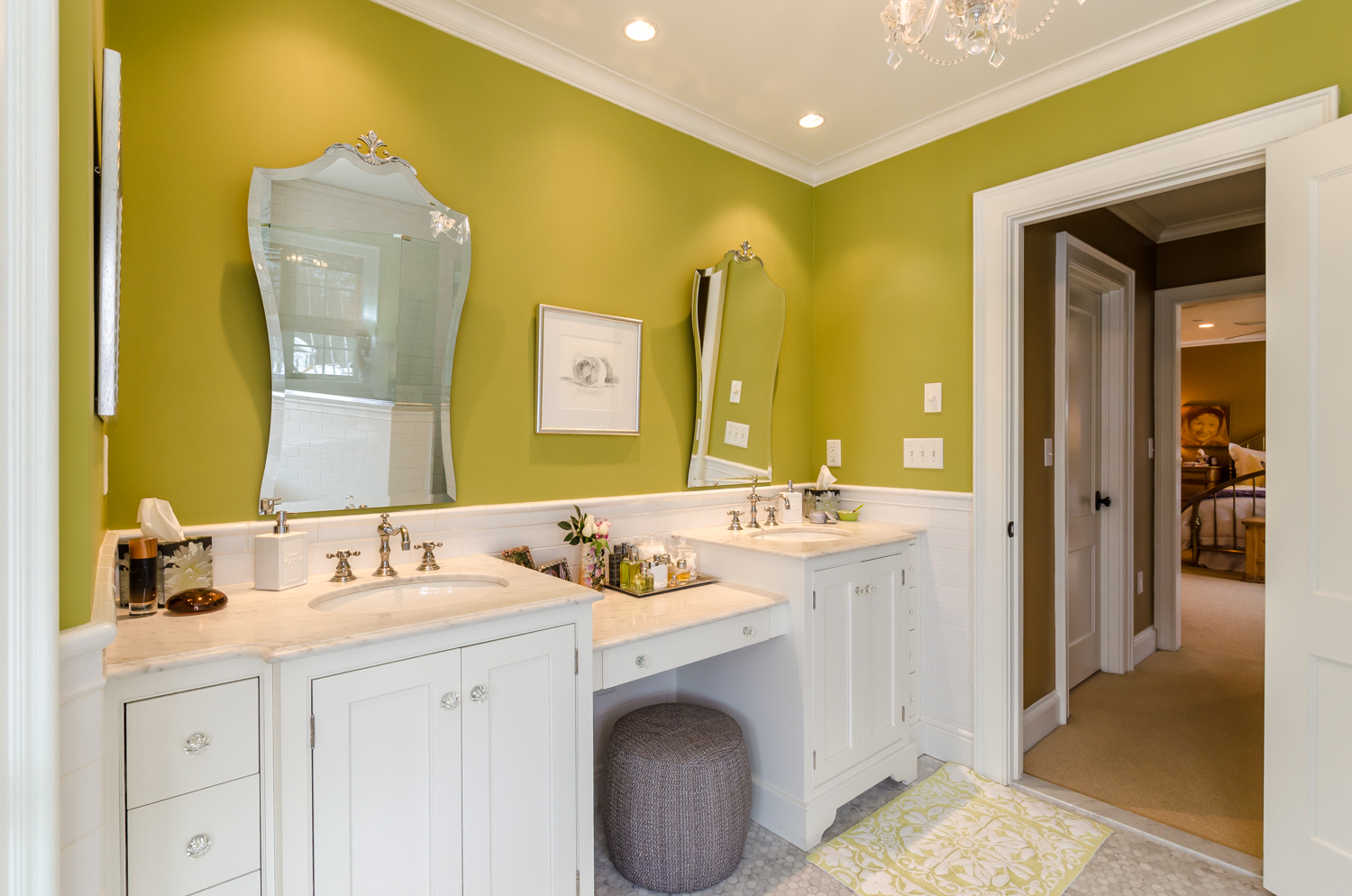
On the walk-out, lower level, possibilities are endless...
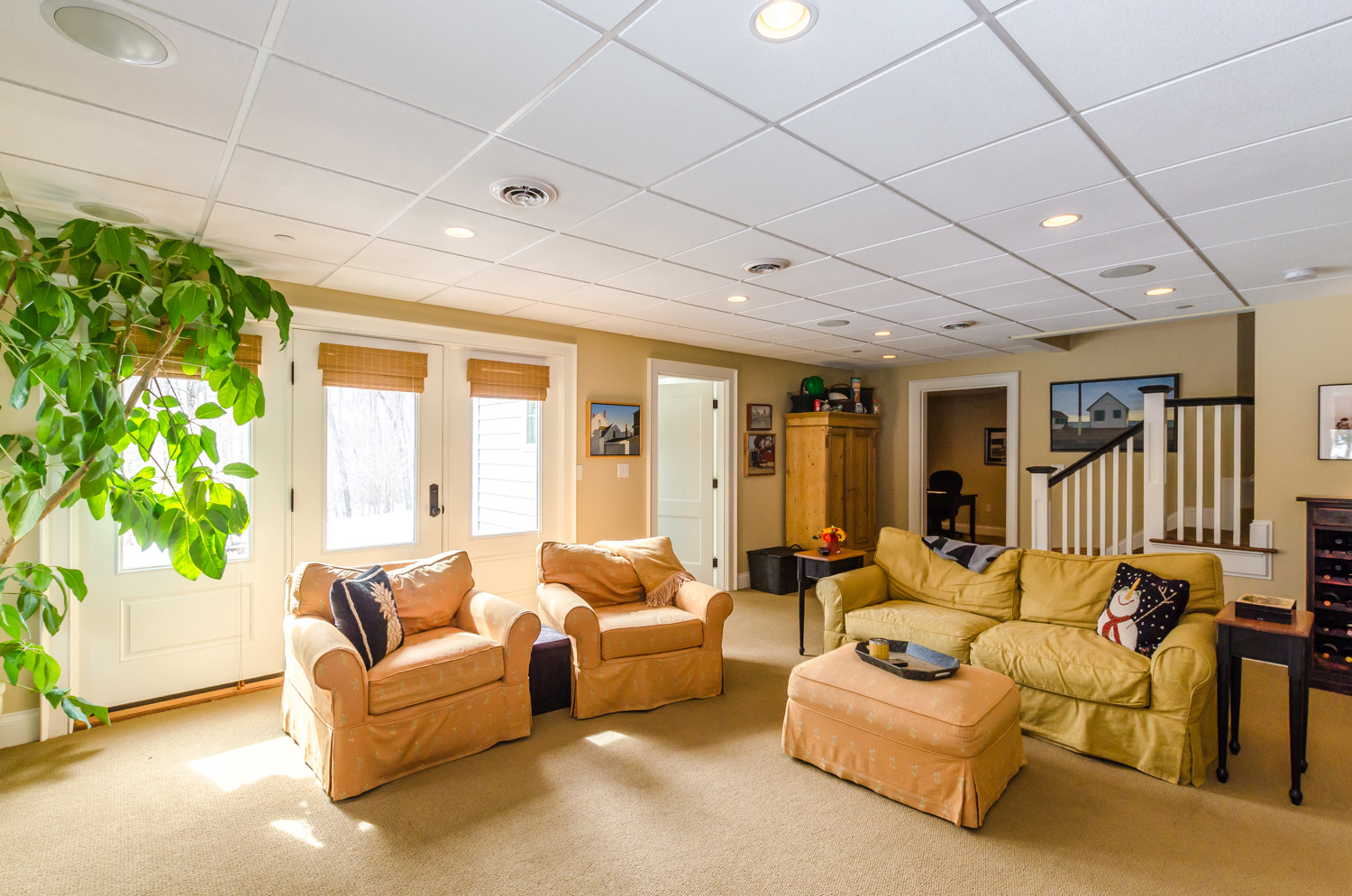
The ideal plan for long-term guests or simply chill
in front of the television, hang out at the bar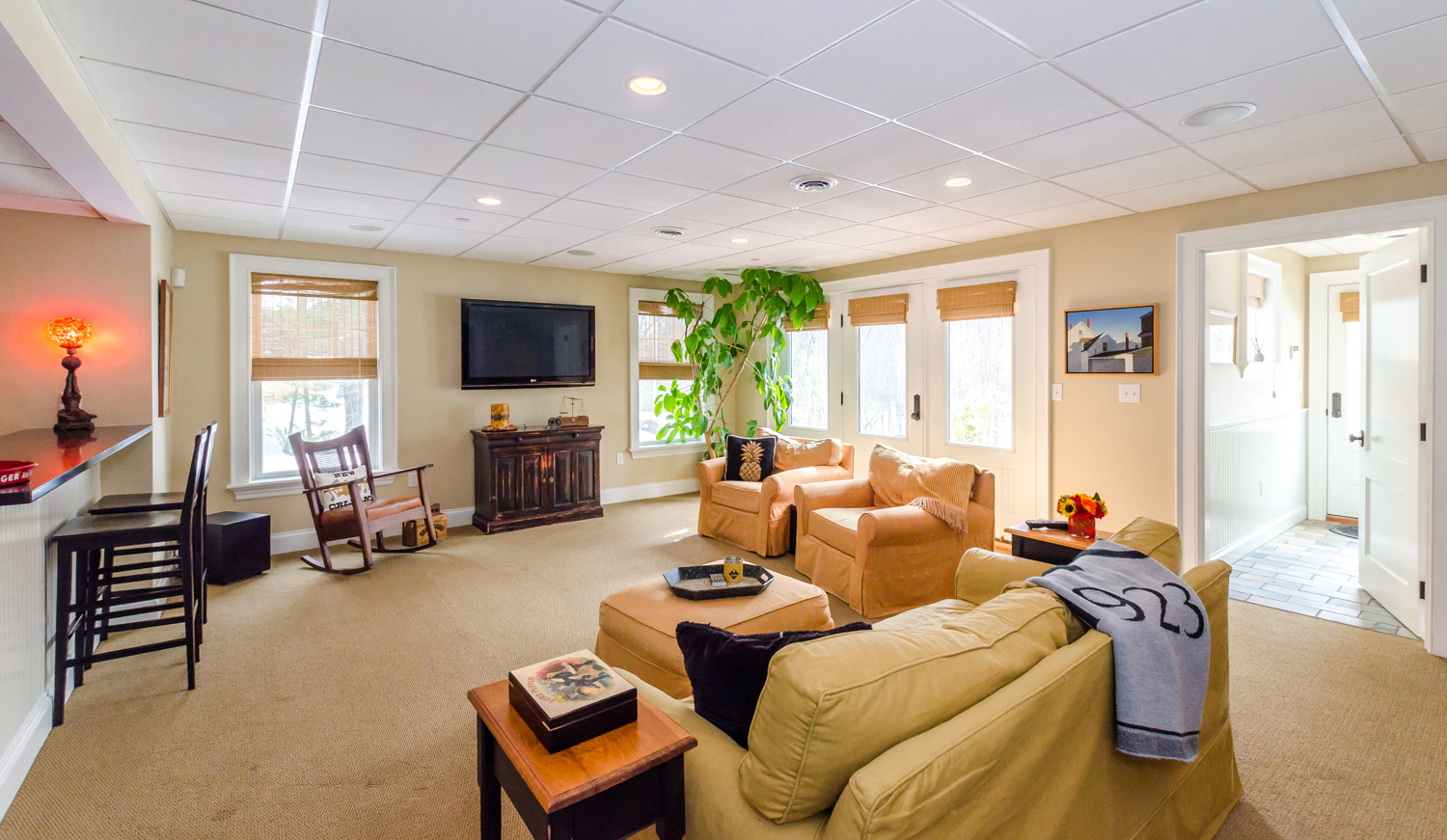
Or relax outside on the brick patio
